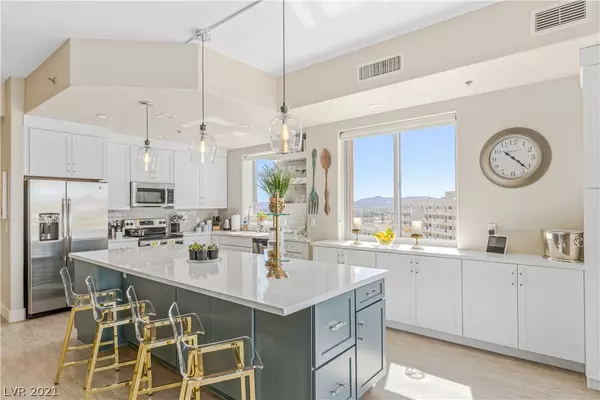For more information regarding the value of a property, please contact us for a free consultation.
8255 Las Vegas Boulevard #1021 Las Vegas, NV 89123
Want to know what your home might be worth? Contact us for a FREE valuation!

Our team is ready to help you sell your home for the highest possible price ASAP
Key Details
Sold Price $442,500
Property Type Other Types
Listing Status Sold
Purchase Type For Sale
Square Footage 1,524 sqft
Price per Sqft $290
Subdivision One Las Vegas
MLS Listing ID 2292667
Sold Date 08/06/21
Style High Rise
Bedrooms 2
Full Baths 2
Half Baths 1
Construction Status RESALE
HOA Fees $796/mo
HOA Y/N Yes
Originating Board GLVAR
Year Built 2008
Annual Tax Amount $1,361
Property Description
Views of the Las Vegas Valley, Mountains and pool from this spacious 2 bedroom 2.5 bath
plus den home. This home boasts an open concept layout with plenty of space.
The large great room features a den, perfect for a home office, media room, or sitting area with access to a private
wrap around balcony. Kitchen features flat top stove, quartz countertops with custom extended island including wine fridge and end cap file cabinets.
Primary suite features private balcony, two walk-in custom closets. Temp controlled storage unit included, and 2 parking
spaces. Prime location on South Strip; mins from Allegiant Stadium, McCarran & I-15. Walk to Smith's, CVS,
Starbucks & more. Resort living: 24 hr. amenities, 2 story fitness center, pool w/cabanas, business center w/conf.
rm, controlled access, 2 dog parks & more. Fannie Mae & VA approved. Purchase w/ as little as 5% down.
Location
State NV
County Clark County
Community First Service Res
Building/Complex Name ONE LAS VEGAS
Interior
Interior Features Ceiling Fan(s), Window Treatments, Programmable Thermostat
Heating Central, Electric, Individual
Cooling Electric
Flooring Carpet, Laminate, Tile
Furnishings Unfurnished
Window Features Blinds,Insulated Windows,Tinted Windows
Appliance Dryer, Dishwasher, Electric Range, Disposal, Microwave, Refrigerator, Stainless Steel Appliance(s), Wine Refrigerator, Washer
Laundry Electric Dryer Hookup, Laundry Closet
Exterior
Exterior Feature Fire Pit
Parking Features Assigned, Covered, Electric Vehicle Charging Station(s), Guest
Pool Community
Community Features Pool
Utilities Available Cable Available, Electricity Available, High Speed Internet Available
Amenities Available Business Center, Clubhouse, Car Wash Area, Dog Park, Fitness Center, Gated, Media Room, Barbecue, Pool, Recreation Room, Guard, Spa/Hot Tub, Security, Storage, Concierge, Elevator(s)
View Y/N 1
View Mountain(s), Pool
Handicap Access Accessible Entrance
Porch Terrace
Total Parking Spaces 2
Private Pool no
Building
Architectural Style High Rise
Construction Status RESALE
Schools
Elementary Schools Hill Charlotte, Hill Charlotte
Middle Schools Schofield Jack Lund
High Schools Silverado
Others
Pets Allowed Number Limit, Yes
HOA Name First Service Res
HOA Fee Include Cable TV,Internet,Sewer,Security,Water
Tax ID 177-17-510-156
Security Features Closed Circuit Camera(s),24 Hour Security,Security Guard,Fire Sprinkler System,Gated Community
Acceptable Financing Cash, Conventional, VA Loan
Listing Terms Cash, Conventional, VA Loan
Financing VA
Pets Allowed Number Limit, Yes
Read Less

Copyright 2025 of the Las Vegas REALTORS®. All rights reserved.
Bought with Robyn Dona Vent • HomeSmart Encore



