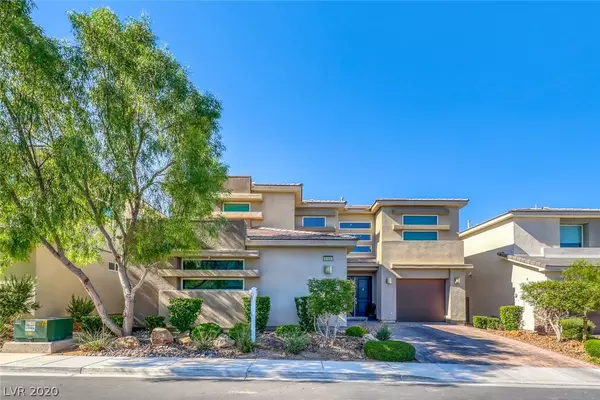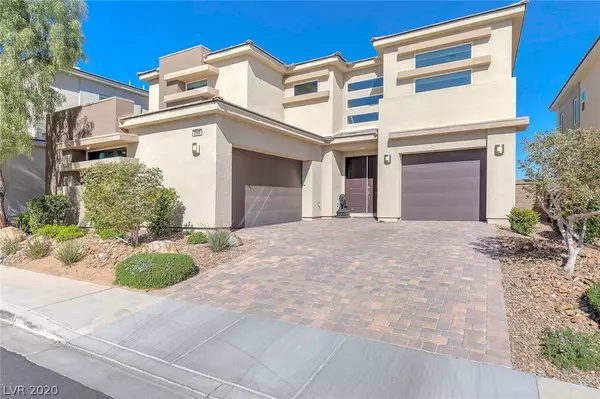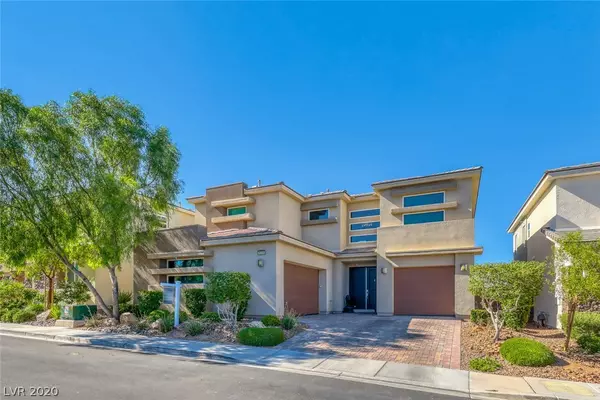For more information regarding the value of a property, please contact us for a free consultation.
8568 Foundry Branch Lane Las Vegas, NV 89113
Want to know what your home might be worth? Contact us for a FREE valuation!

Our team is ready to help you sell your home for the highest possible price ASAP
Key Details
Sold Price $520,000
Property Type Single Family Home
Sub Type Single Family Residence
Listing Status Sold
Purchase Type For Sale
Square Footage 2,877 sqft
Price per Sqft $180
Subdivision Brookshire
MLS Listing ID 2219137
Sold Date 10/09/20
Style Two Story
Bedrooms 4
Full Baths 3
Three Quarter Bath 1
Construction Status RESALE
HOA Fees $98/mo
HOA Y/N Yes
Originating Board GLVAR
Year Built 2015
Annual Tax Amount $4,333
Lot Size 6,098 Sqft
Acres 0.14
Property Description
A beautiful home featuring stunning modern architecture designed in an exclusive gated development in the heart of SW. Conviennently located in proximity to 215 Beltway, enless shops and restaurants, gym, short dive to the airport and much more. Gorgeous vaulted celling, front entry to living room & kitchen w/ custom cabinetry, SS appliances, tankless water heater, RO water system through out the entire property, AC unit is 2 yrs. new. Large Granite counertop w/ extended kitchen island. Upgraded tile flooring downstairs, sophisticated railing leading up stairs. Private guest suite downstairs, builted -in surround sounds system, spacious loft upstairs, w/ a tranquil back yard setting is perfect for entertaining. Stage of the art home gym setup is not included in the sale.
Location
State NV
County Clark County
Community Brookshire
Zoning Single Family
Body of Water Public
Interior
Interior Features Bedroom on Main Level, Ceiling Fan(s), Handicap Access, Primary Downstairs
Heating Central, Gas
Cooling Central Air, Electric
Flooring Tile
Furnishings Unfurnished
Window Features Blinds
Appliance Built-In Gas Oven, Double Oven, Dryer, Gas Cooktop, Disposal, Microwave, Refrigerator, Washer
Laundry Gas Dryer Hookup, Upper Level
Exterior
Exterior Feature Handicap Accessible, Private Yard, Water Feature
Parking Features Attached, Garage
Garage Spaces 3.0
Fence Block, Brick, Back Yard
Pool None
Utilities Available Underground Utilities
Amenities Available Gated
Roof Type Tile
Garage 1
Private Pool no
Building
Lot Description Garden, < 1/4 Acre
Faces South
Story 2
Sewer Public Sewer
Water Public
Architectural Style Two Story
Construction Status RESALE
Schools
Elementary Schools Steele Judith, Steele Judith
Middle Schools Canarelli Lawrence & Heidi
High Schools Sierra Vista High
Others
HOA Name Brookshire
Tax ID 176-16-112-018
Security Features Gated Community
Acceptable Financing Cash, Conventional
Listing Terms Cash, Conventional
Financing Conventional
Read Less

Copyright 2025 of the Las Vegas REALTORS®. All rights reserved.
Bought with Greg Clutters • Simply Vegas



