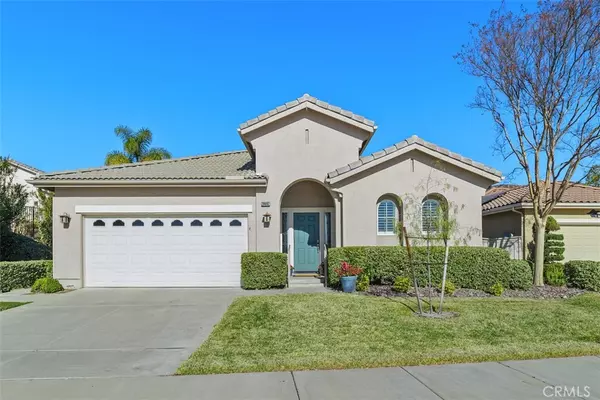28692 Raintree DR Menifee, CA 92584
UPDATED:
01/22/2025 02:32 PM
Key Details
Property Type Single Family Home
Sub Type Single Family Residence
Listing Status Active
Purchase Type For Sale
Square Footage 1,734 sqft
Price per Sqft $310
MLS Listing ID SW25009643
Bedrooms 3
Full Baths 2
Condo Fees $330
HOA Fees $330/mo
HOA Y/N Yes
Year Built 2002
Lot Size 8,276 Sqft
Property Description
Location
State CA
County Riverside
Area Srcar - Southwest Riverside County
Zoning SP ZONE
Rooms
Main Level Bedrooms 3
Interior
Interior Features Breakfast Bar, Built-in Features, Breakfast Area, Ceiling Fan(s), Coffered Ceiling(s), Eat-in Kitchen, High Ceilings, Open Floorplan, Pantry, Storage, Solid Surface Counters, Tile Counters, All Bedrooms Down, Entrance Foyer, Main Level Primary, Primary Suite, Walk-In Closet(s)
Heating Central, Forced Air, Natural Gas
Cooling Central Air, Electric
Flooring Carpet, Tile
Fireplaces Type Gas Starter, Great Room
Inclusions washer/dryer/garage free standing workbench/garage storage rack
Fireplace Yes
Appliance Dishwasher, Free-Standing Range, Gas Cooktop, Disposal, Gas Oven, Gas Range, Gas Water Heater, Microwave, Water Softener, Water To Refrigerator, Water Heater, Dryer, Washer
Laundry Washer Hookup, Gas Dryer Hookup, Inside, Laundry Room
Exterior
Exterior Feature Lighting, Rain Gutters
Parking Features Direct Access, Door-Single, Garage Faces Front, Garage, Golf Cart Garage, Garage Door Opener, Guest, Oversized, Paved, Workshop in Garage
Garage Spaces 2.0
Garage Description 2.0
Fence Good Condition, Vinyl, Wood, Wrought Iron
Pool None, Association
Community Features Curbs, Gutter(s), Storm Drain(s), Street Lights, Suburban, Sidewalks, Gated, Park
Utilities Available Electricity Connected, Natural Gas Connected, Phone Available, Sewer Connected, Water Connected
Amenities Available Bocce Court, Billiard Room, Clubhouse, Controlled Access, Sport Court, Fitness Center, Fire Pit, Maintenance Grounds, Game Room, Meeting Room, Management, Meeting/Banquet/Party Room, Maintenance Front Yard, Outdoor Cooking Area, Other Courts, Barbecue, Paddle Tennis, Pickleball, Pool, Pet Restrictions, Pets Allowed
View Y/N Yes
View Hills
Roof Type Tile
Accessibility Safe Emergency Egress from Home, Grab Bars, No Stairs, Accessible Doors
Porch Concrete, Front Porch, Open, Patio, Porch, Stone
Attached Garage Yes
Total Parking Spaces 2
Private Pool No
Building
Lot Description Back Yard, Close to Clubhouse, Corner Lot, Front Yard, Sprinklers In Rear, Sprinklers In Front, Landscaped, Level, Near Park, Street Level, Walkstreet, Yard
Dwelling Type House
Story 1
Entry Level One
Foundation Slab
Sewer Public Sewer
Water Public
Architectural Style Contemporary
Level or Stories One
New Construction No
Schools
School District Perris Union High
Others
HOA Name Oasis Community
Senior Community Yes
Tax ID 340210004
Security Features Carbon Monoxide Detector(s),Gated with Guard,Gated Community,Gated with Attendant,Key Card Entry,Resident Manager,Smoke Detector(s),Security Guard
Acceptable Financing Submit
Listing Terms Submit
Special Listing Condition Standard, Trust




