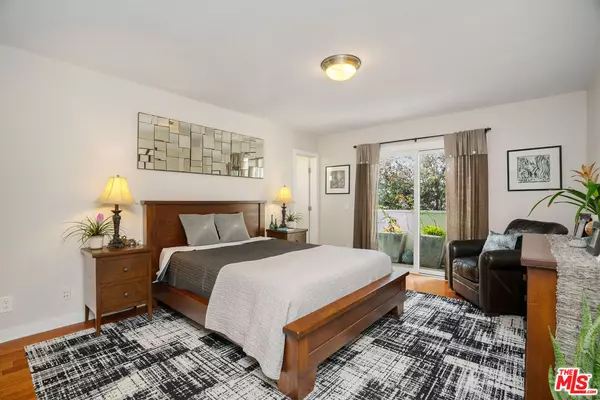811 S Bedford St #304 Los Angeles, CA 90035
UPDATED:
01/07/2025 11:51 PM
Key Details
Property Type Condo
Sub Type Condo
Listing Status Active
Purchase Type For Sale
Square Footage 1,435 sqft
Price per Sqft $661
MLS Listing ID 24-471211
Style Contemporary
Bedrooms 2
Full Baths 2
HOA Fees $500/mo
HOA Y/N Yes
Year Built 1965
Lot Size 0.258 Acres
Acres 0.2585
Property Description
Location
State CA
County Los Angeles
Area Beverly Center-Miracle Mile
Building/Complex Name C3 Management Solutions, Inc. - Plaza Mgmt. Co.
Zoning LAR3
Rooms
Dining Room 0
Interior
Heating Central
Cooling Central
Flooring Engineered Hardwood, Ceramic Tile
Fireplaces Type None
Equipment Dishwasher, Garbage Disposal, Elevator, Range/Oven, Refrigerator, Washer, Dryer
Laundry In Unit, Laundry Closet Stacked
Exterior
Parking Features Driveway, Garage - 2 Car
Garage Spaces 3.0
Pool None
Amenities Available None
View Y/N Yes
View City Lights, Green Belt
Building
Architectural Style Contemporary
Level or Stories One
Others
Special Listing Condition Standard
Pets Allowed Call For Rules

The information provided is for consumers' personal, non-commercial use and may not be used for any purpose other than to identify prospective properties consumers may be interested in purchasing. All properties are subject to prior sale or withdrawal. All information provided is deemed reliable but is not guaranteed accurate, and should be independently verified.



