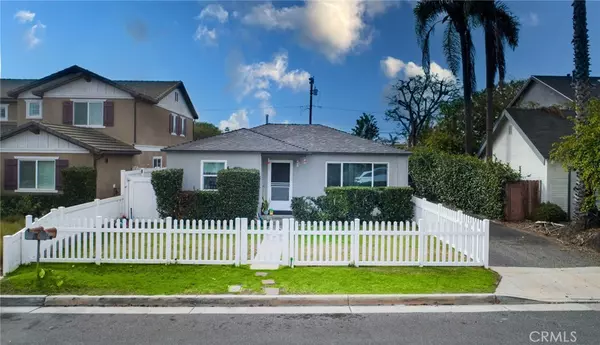313 Rochester ST Costa Mesa, CA 92627
UPDATED:
01/16/2025 07:07 PM
Key Details
Property Type Multi-Family
Sub Type Duplex
Listing Status Active Under Contract
Purchase Type For Sale
Subdivision Eastside South (Escm)
MLS Listing ID LG25001572
HOA Y/N No
Year Built 1949
Lot Size 6,756 Sqft
Property Description
Location
State CA
County Orange
Area C5 - East Costa Mesa
Zoning R2
Rooms
Other Rooms Shed(s)
Interior
Interior Features Built-in Features, Ceiling Fan(s), Laminate Counters, Open Floorplan, All Bedrooms Down, Bedroom on Main Level, Galley Kitchen
Heating Wall Furnace
Cooling Wall/Window Unit(s)
Flooring Carpet, Vinyl
Fireplace No
Appliance Disposal, Gas Oven, Gas Range, Gas Water Heater
Laundry Washer Hookup, Electric Dryer Hookup, Gas Dryer Hookup, Inside, Outside
Exterior
Exterior Feature Rain Gutters
Fence Block, Vinyl
Pool None
Community Features Curbs, Gutter(s), Street Lights, Park
Utilities Available Cable Connected, Electricity Connected, Natural Gas Connected, Sewer Connected, Water Connected
Roof Type Composition
Accessibility No Stairs
Total Parking Spaces 4
Private Pool No
Building
Lot Description 0-1 Unit/Acre, Back Yard, Front Yard, Lawn, Landscaped, Level, Near Park, Near Public Transit, Rectangular Lot, Sprinkler System, Street Level, Yard
Story 1
Entry Level One
Foundation Raised
Sewer Public Sewer
Water Public
Architectural Style Traditional
Level or Stories One
Additional Building Shed(s)
New Construction No
Others
Senior Community No
Tax ID 42501320
Security Features Carbon Monoxide Detector(s),Smoke Detector(s)
Acceptable Financing Cash, Cash to New Loan
Listing Terms Cash, Cash to New Loan
Special Listing Condition Trust




