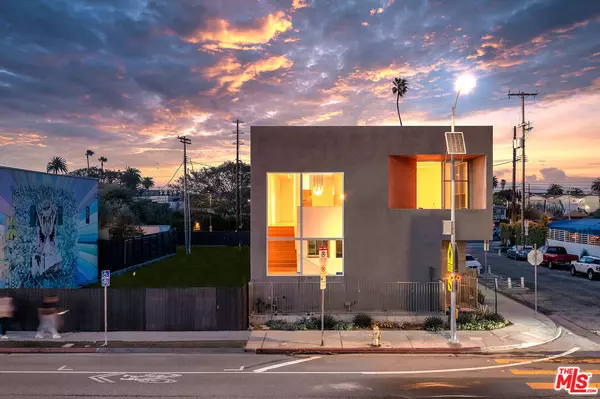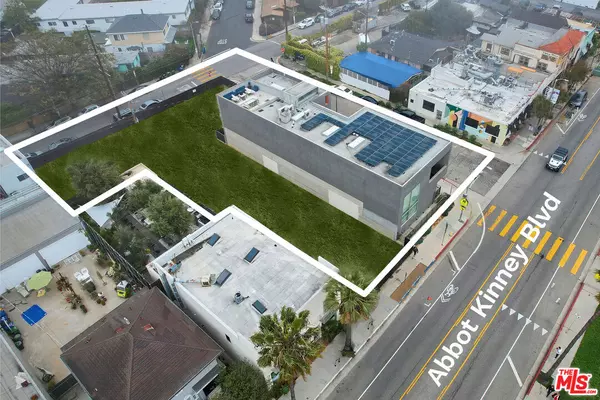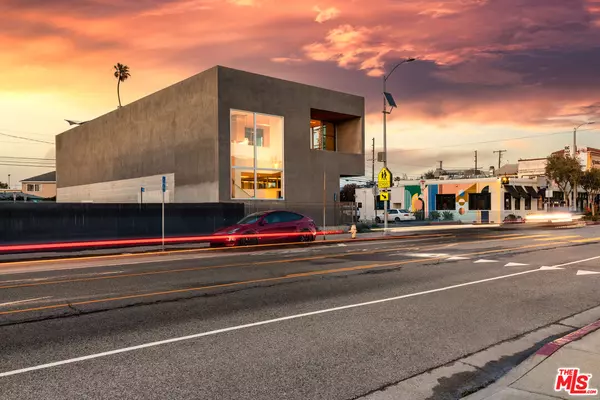1015 Abbot Kinney BLVD Venice, CA 90291
UPDATED:
12/18/2024 07:01 AM
Key Details
Property Type Single Family Home
Sub Type Single Family Residence
Listing Status Active
Purchase Type For Sale
Square Footage 5,000 sqft
Price per Sqft $2,760
MLS Listing ID 24-469415
Style Architectural
Bedrooms 2
Full Baths 3
Half Baths 1
HOA Y/N No
Year Built 2007
Lot Size 0.353 Acres
Property Description
Location
State CA
County Los Angeles
Area Venice
Zoning LAC2
Rooms
Family Room 1
Other Rooms None
Dining Room 0
Kitchen Counter Top, Island
Interior
Interior Features Turnkey, High Ceilings (9 Feet+), Pre-wired for surround sound, Living Room Balcony, Open Floor Plan, Wet Bar
Heating Central
Cooling Central, Multi/Zone
Flooring Cement, Hardwood, Tile
Fireplaces Number 1
Fireplaces Type Living Room
Inclusions This is being sold as 3 separate APNs and addresses.
Equipment Alarm System, Built-Ins, Dishwasher, Freezer, Garbage Disposal, Hood Fan, Microwave, Network Wire, Range/Oven, Refrigerator, Other, Dryer, Washer
Laundry Inside
Exterior
Parking Features Attached, Garage
Garage Spaces 3.0
Fence Block
Pool None
Waterfront Description None
View Y/N Yes
View City Lights, Mountains
Roof Type Composition
Building
Lot Description 2-4 Lots
Story 2
Sewer In Street
Architectural Style Architectural
Level or Stories Multi/Split
Others
Special Listing Condition Standard

The information provided is for consumers' personal, non-commercial use and may not be used for any purpose other than to identify prospective properties consumers may be interested in purchasing. All properties are subject to prior sale or withdrawal. All information provided is deemed reliable but is not guaranteed accurate, and should be independently verified.



