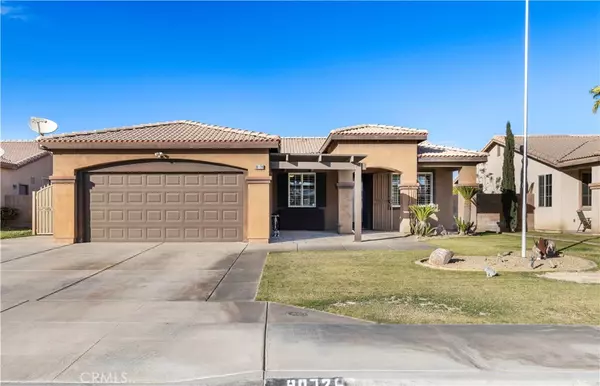80726 Diamondback TRL Indio, CA 92201
UPDATED:
12/19/2024 05:52 AM
Key Details
Property Type Single Family Home
Sub Type Single Family Residence
Listing Status Active
Purchase Type For Sale
Square Footage 1,677 sqft
Price per Sqft $357
Subdivision Madison Ranch (31445)
MLS Listing ID IV24245760
Bedrooms 4
Full Baths 2
Construction Status Additions/Alterations,Repairs Cosmetic,Updated/Remodeled
HOA Y/N No
Year Built 2003
Lot Size 6,969 Sqft
Lot Dimensions Public Records
Property Description
The open floor plan seamlessly connects the living, dining, and kitchen areas, creating a warm and inviting space. The primary suite boasts ample closet space and a private en-suite bathroom. Three additional bedrooms provide plenty of flexibility for family, guests, or a home office.
Outside, the backyard is a true oasis with the pool as its centerpiece, complemented by ample space for outdoor dining, lounging, or even gardening. Located near schools, shopping, and easy access to major roadways, this home is perfect for anyone seeking a vibrant and convenient lifestyle.
Don't miss your chance to own this West Indio beauty!
Location
State CA
County Riverside
Area 314 - Indio South Of East Valley
Rooms
Main Level Bedrooms 4
Interior
Interior Features Breakfast Bar, Breakfast Area, Separate/Formal Dining Room, Eat-in Kitchen, Open Floorplan, Pantry, All Bedrooms Down, Primary Suite
Heating Central, Fireplace(s)
Cooling Central Air
Fireplaces Type Family Room
Fireplace Yes
Appliance Built-In Range, Barbecue, Dishwasher, ENERGY STAR Qualified Appliances, Disposal, Gas Range, Microwave, Self Cleaning Oven
Laundry Washer Hookup, Gas Dryer Hookup, Inside, Laundry Room
Exterior
Exterior Feature Awning(s)
Parking Features Concrete, Door-Single, Driveway, Driveway Up Slope From Street, Garage Faces Front, Garage
Garage Spaces 2.0
Garage Description 2.0
Fence Block, Excellent Condition
Pool Filtered, Heated, In Ground, Private, Waterfall
Community Features Biking, Curbs, Golf, Hiking, Street Lights, Sidewalks
Utilities Available Cable Available, Electricity Available, Natural Gas Available, Phone Available
View Y/N Yes
View Desert, Mountain(s)
Roof Type Slate
Accessibility Accessible Doors
Porch Covered, Front Porch, Open, Patio
Attached Garage Yes
Total Parking Spaces 2
Private Pool Yes
Building
Lot Description Cul-De-Sac, Front Yard, Sprinkler System, Yard
Dwelling Type House
Faces South
Story 1
Entry Level One
Sewer Public Sewer
Water Public
Level or Stories One
New Construction No
Construction Status Additions/Alterations,Repairs Cosmetic,Updated/Remodeled
Schools
School District Desert Sands Unified
Others
Senior Community No
Tax ID 600350007
Acceptable Financing Cash to New Loan
Listing Terms Cash to New Loan
Special Listing Condition Standard




