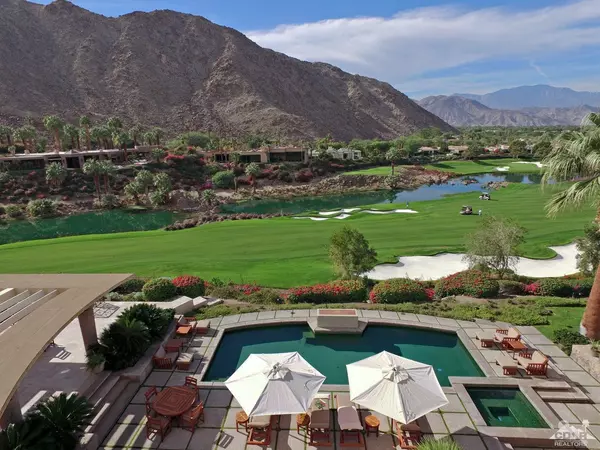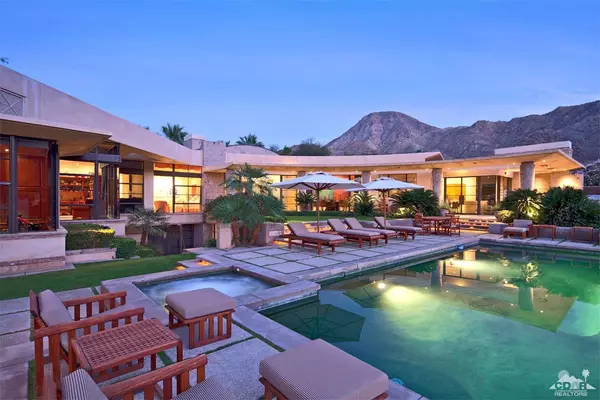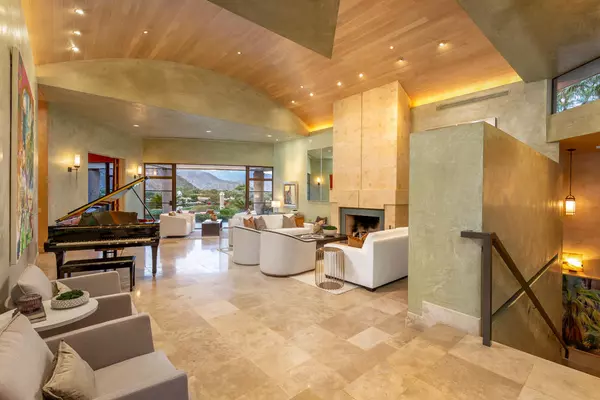47475 Vintage DR Indian Wells, CA 92210
UPDATED:
12/04/2024 11:11 AM
Key Details
Property Type Single Family Home
Sub Type Single Family Residence
Listing Status Active
Purchase Type For Sale
Square Footage 9,654 sqft
Price per Sqft $823
Subdivision Vintage Country Club
MLS Listing ID 219120853DA
Style Contemporary
Bedrooms 8
Full Baths 9
Half Baths 2
HOA Fees $1,094/mo
Year Built 1999
Lot Size 0.660 Acres
Property Description
Location
State CA
County Riverside
Area Indian Wells
Rooms
Kitchen Granite Counters
Interior
Interior Features Bar, Built-Ins, High Ceilings (9 Feet+), Recessed Lighting
Heating Forced Air, Natural Gas
Cooling Air Conditioning, Central
Flooring Carpet, Other, Stone Tile
Fireplaces Number 3
Fireplaces Type StoneExterior, Living Room
Equipment Dishwasher, Dryer, Garbage Disposal, Microwave, Refrigerator, Washer
Laundry Room
Exterior
Parking Features Attached, Garage Is Attached, Golf Cart, On street
Garage Spaces 5.0
Pool In Ground, Private
Community Features Golf Course within Development
Amenities Available Assoc Maintains Landscape, Lake or Pond, Onsite Property Management, Other, Playground
View Y/N Yes
View Golf Course, Lake, Mountains
Roof Type Flat
Building
Lot Description Corners Established, Curbs, Landscaped, Lawn, Storm Drains, Utilities Underground
Story 2
Foundation Slab
Sewer In Connected and Paid
Water Water District
Architectural Style Contemporary
Level or Stories Two
Others
Special Listing Condition Standard

The information provided is for consumers' personal, non-commercial use and may not be used for any purpose other than to identify prospective properties consumers may be interested in purchasing. All properties are subject to prior sale or withdrawal. All information provided is deemed reliable but is not guaranteed accurate, and should be independently verified.



