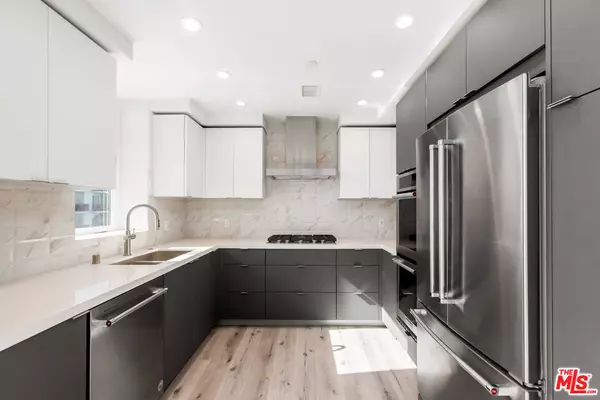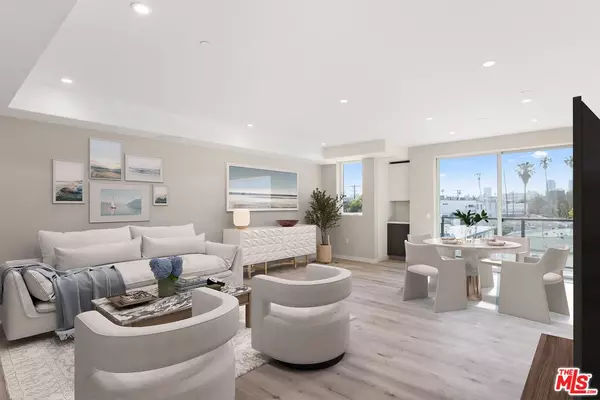1226 S Bedford St #404 Los Angeles, CA 90035
UPDATED:
12/03/2024 07:01 AM
Key Details
Property Type Condo
Sub Type Condo
Listing Status Active
Purchase Type For Rent
Square Footage 1,605 sqft
MLS Listing ID 24-467015
Style New Project
Bedrooms 3
Full Baths 3
Half Baths 1
Construction Status New Construction
Lot Size 1,605 Sqft
Property Description
Location
State CA
County Los Angeles
Area Beverly Center-Miracle Mile
Rooms
Dining Room 1
Interior
Heating Central
Cooling Central
Flooring Laminate
Fireplaces Type None
Equipment Alarm System, Bar Ice Maker, Built-Ins, Dishwasher, Dryer, Elevator, Freezer, Garbage Disposal, Ice Maker, Intercom, Microwave, Other, Range/Oven, Refrigerator, Stackable W/D Hookup, Trash Compactor
Laundry In Unit
Exterior
Parking Features Assigned
Garage Spaces 2.0
Pool None
Amenities Available Elevator
View Y/N Yes
View City, City Lights, Hills, Mountains, Other, Skyline
Building
Story 5
Architectural Style New Project
Level or Stories One
Construction Status New Construction
Others
Pets Allowed Yes

The information provided is for consumers' personal, non-commercial use and may not be used for any purpose other than to identify prospective properties consumers may be interested in purchasing. All properties are subject to prior sale or withdrawal. All information provided is deemed reliable but is not guaranteed accurate, and should be independently verified.



