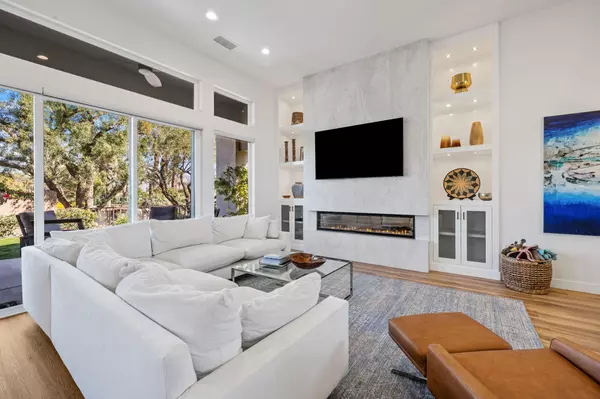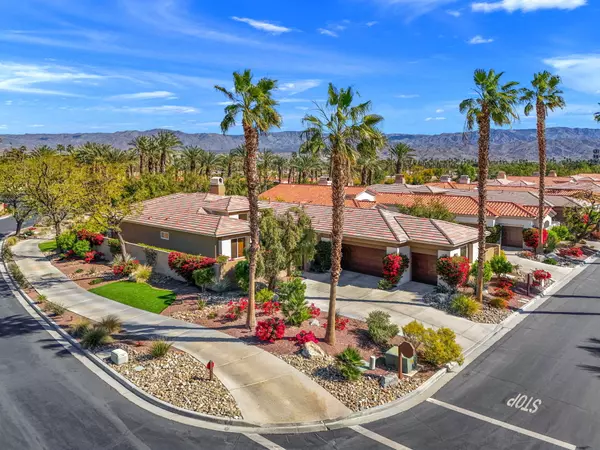100 White Horse TRL Palm Desert, CA 92211
UPDATED:
01/08/2025 05:31 PM
Key Details
Property Type Condo
Sub Type Condominium
Listing Status Active
Purchase Type For Sale
Square Footage 2,430 sqft
Price per Sqft $522
Subdivision Indian Ridge
MLS Listing ID 219119080DA
Bedrooms 3
Full Baths 3
Half Baths 1
Construction Status Updated/Remodeled
HOA Fees $1,065/mo
Year Built 2001
Lot Size 3,049 Sqft
Property Description
Location
State CA
County Riverside
Area Palm Desert East
Rooms
Kitchen Remodeled
Interior
Interior Features High Ceilings (9 Feet+), Open Floor Plan, Wet Bar
Heating Central, Forced Air, Natural Gas
Cooling Air Conditioning, Ceiling Fan, Central
Flooring Other, Vinyl
Fireplaces Number 1
Fireplaces Type ElectricLiving Room
Inclusions Furnished per inventory list.
Equipment Ceiling Fan, Dishwasher, Dryer, Garbage Disposal, Hood Fan, Refrigerator, Washer
Laundry Room
Exterior
Parking Features Attached, Direct Entrance, Door Opener, Driveway, Garage Is Attached, Golf Cart
Garage Spaces 2.0
Community Features Golf Course within Development
Amenities Available Assoc Maintains Landscape, Assoc Pet Rules, Controlled Access, Onsite Property Management
View Y/N Yes
View Golf Course, Mountains, Pool
Building
Story 1
Foundation Slab
Sewer In Connected and Paid
Water Water District
Level or Stories One
Construction Status Updated/Remodeled
Others
Special Listing Condition Standard
Pets Allowed Assoc Pet Rules

The information provided is for consumers' personal, non-commercial use and may not be used for any purpose other than to identify prospective properties consumers may be interested in purchasing. All properties are subject to prior sale or withdrawal. All information provided is deemed reliable but is not guaranteed accurate, and should be independently verified.



