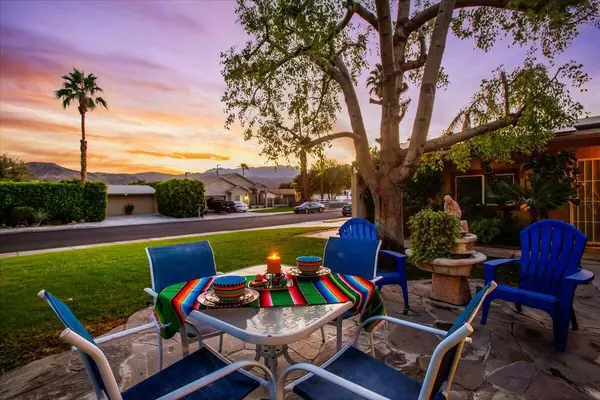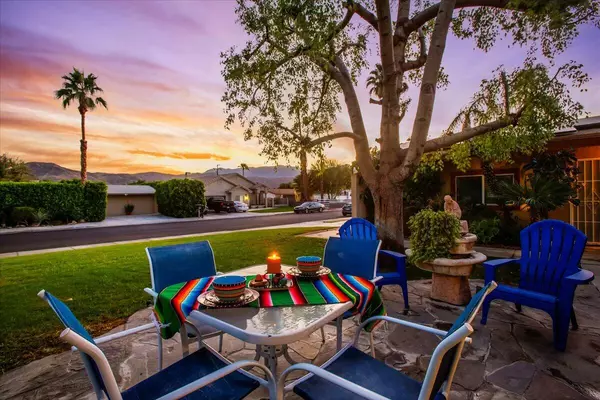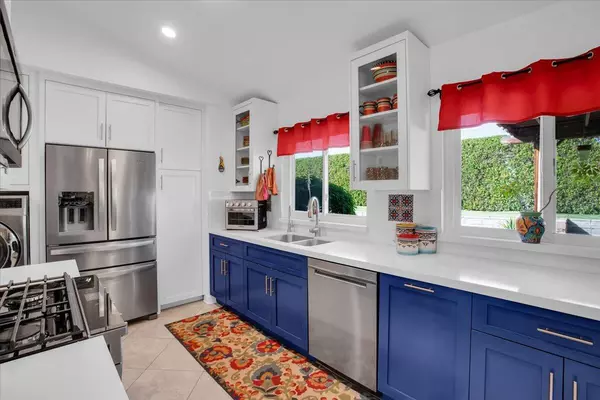69330 Nilda DR Cathedral City, CA 92234
UPDATED:
01/16/2025 05:11 AM
Key Details
Property Type Single Family Home
Sub Type Single Family Residence
Listing Status Active Under Contract
Purchase Type For Sale
Square Footage 1,300 sqft
Price per Sqft $380
MLS Listing ID 219118751DA
Style Ranch
Bedrooms 4
Full Baths 2
Construction Status Updated/Remodeled
Year Built 1974
Lot Size 7,405 Sqft
Property Description
Location
State CA
County Riverside
Area Cathedral City South
Rooms
Kitchen Gourmet Kitchen, Pantry, Remodeled
Interior
Interior Features High Ceilings (9 Feet+), Open Floor Plan, Recessed Lighting, Storage Space
Heating Central, Forced Air, Natural Gas
Cooling Air Conditioning, Ceiling Fan, Central, Wall/Window
Flooring Ceramic Tile
Inclusions refrigerator in garage, in kitchen, washer and dryer
Equipment Ceiling Fan, Dishwasher, Dryer, Garbage Disposal, Hood Fan, Microwave, Range/Oven, Refrigerator, Washer
Laundry In Kitchen
Exterior
Parking Features Attached, Direct Entrance, Door Opener, Driveway, Garage Is Attached, On street, Parking for Guests, Side By Side
Garage Spaces 6.0
Fence Block, Privacy
View Y/N Yes
View Mountains
Roof Type Composition, Shingle
Handicap Access No Interior Steps, Roll-In Shower
Building
Lot Description Back Yard, Curbs, Front Yard, Landscaped, Lawn, Lot-Level/Flat, Ranch, Secluded, Single Lot, Street Paved, Street Public, Yard
Story 1
Foundation Slab
Sewer In Connected and Paid
Architectural Style Ranch
Level or Stories Ground Level
Structure Type Stucco
Construction Status Updated/Remodeled
Schools
School District Palm Springs Unified
Others
Special Listing Condition Standard

The information provided is for consumers' personal, non-commercial use and may not be used for any purpose other than to identify prospective properties consumers may be interested in purchasing. All properties are subject to prior sale or withdrawal. All information provided is deemed reliable but is not guaranteed accurate, and should be independently verified.



