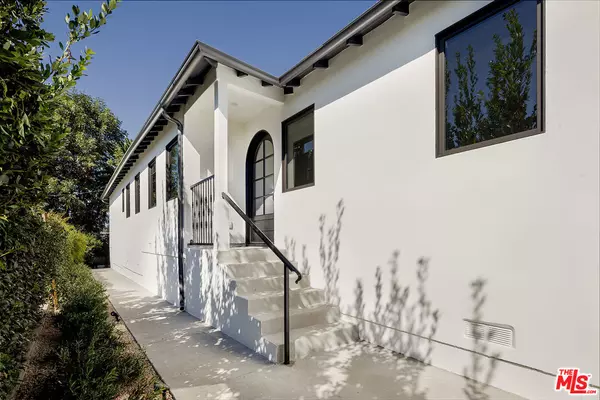1331 Westerly Ter Los Angeles, CA 90026
UPDATED:
11/22/2024 07:55 PM
Key Details
Property Type Single Family Home
Sub Type Single Family Residence
Listing Status Active
Purchase Type For Rent
Square Footage 1,974 sqft
MLS Listing ID 24-456637
Style Spanish
Bedrooms 3
Full Baths 2
Construction Status New Construction, Updated/Remodeled
Year Built 2024
Lot Size 4,449 Sqft
Acres 0.1021
Property Description
Location
State CA
County Los Angeles
Area Silver Lake - Echo Park
Zoning LAR2
Rooms
Dining Room 0
Kitchen Granite Counters, Island, Open to Family Room, Pantry
Interior
Interior Features Bar, Built-Ins, Cathedral-Vaulted Ceilings, High Ceilings (9 Feet+), Laundry - Closet Stacked, Living Room Balcony, Living Room Deck Attached, Open Floor Plan, Recessed Lighting, Storage Space
Heating Central, Fireplace
Cooling Air Conditioning, Central
Flooring Engineered Hardwood, Tile, Ceramic Tile
Fireplaces Number 1
Fireplaces Type Den, Family Room, Living Room
Equipment Alarm System, Built-Ins, Cable, Dishwasher, Dryer, Freezer, Garbage Disposal, Hood Fan, Microwave, Ice Maker, Network Wire, Range/Oven, Refrigerator, Trash Compactor, Washer, Water Line to Refrigerator
Laundry Inside, Room
Exterior
Parking Features Attached, Garage - 2 Car, Garage, Private
Garage Spaces 2.0
Fence Stucco Wall, Wood
Pool None
Amenities Available None
Waterfront Description None
View Y/N Yes
View City, City Lights, Skyline, Tree Top, Mountains, Hills
Roof Type Other
Building
Lot Description Back Yard, Exterior Security Lights, Fenced, Fenced Yard, Gutters, Lawn, Lot-Level/Flat, Yard
Architectural Style Spanish
Level or Stories One
Structure Type Stucco
Construction Status New Construction, Updated/Remodeled
Others
Pets Allowed Call For Rules

The information provided is for consumers' personal, non-commercial use and may not be used for any purpose other than to identify prospective properties consumers may be interested in purchasing. All properties are subject to prior sale or withdrawal. All information provided is deemed reliable but is not guaranteed accurate, and should be independently verified.



